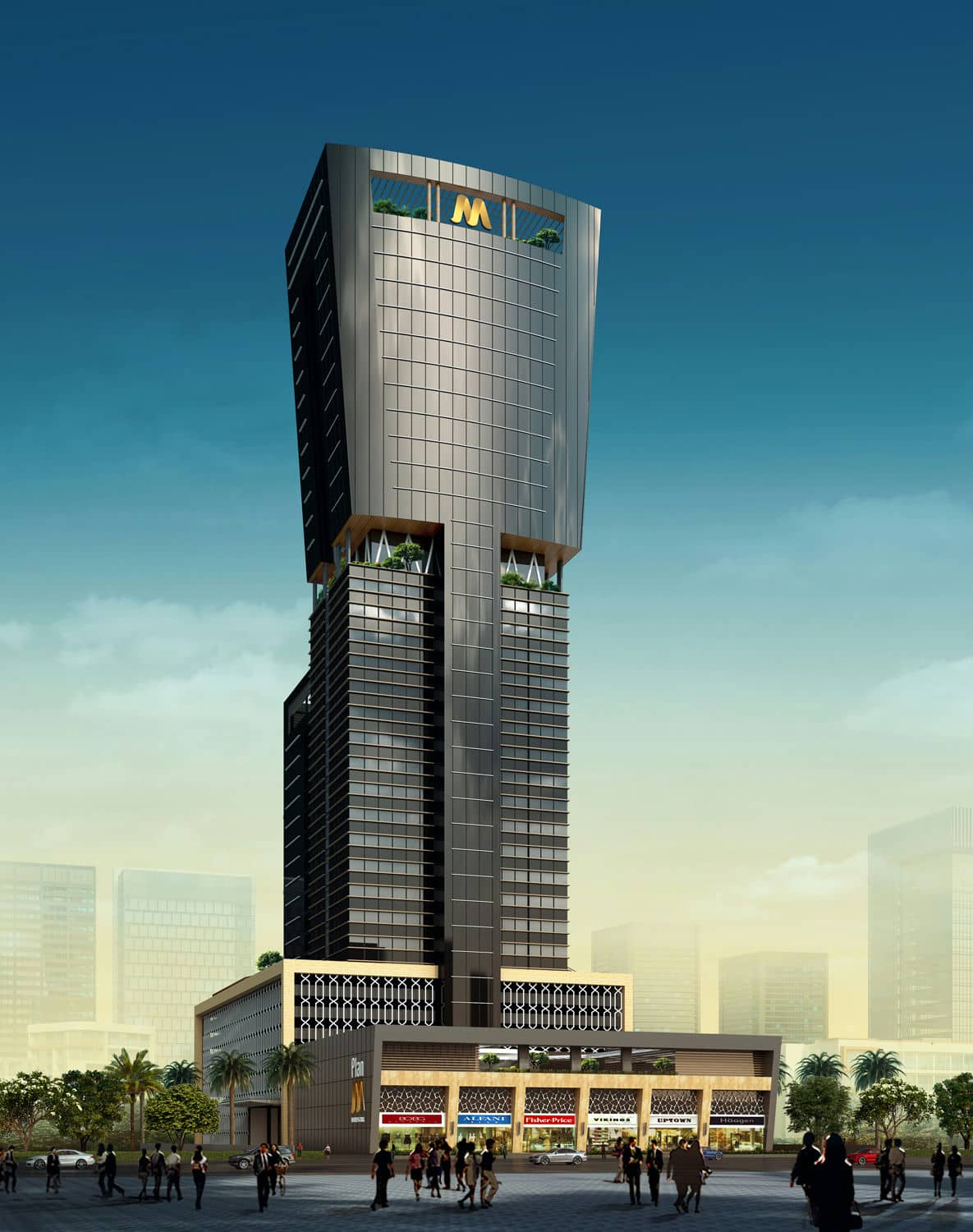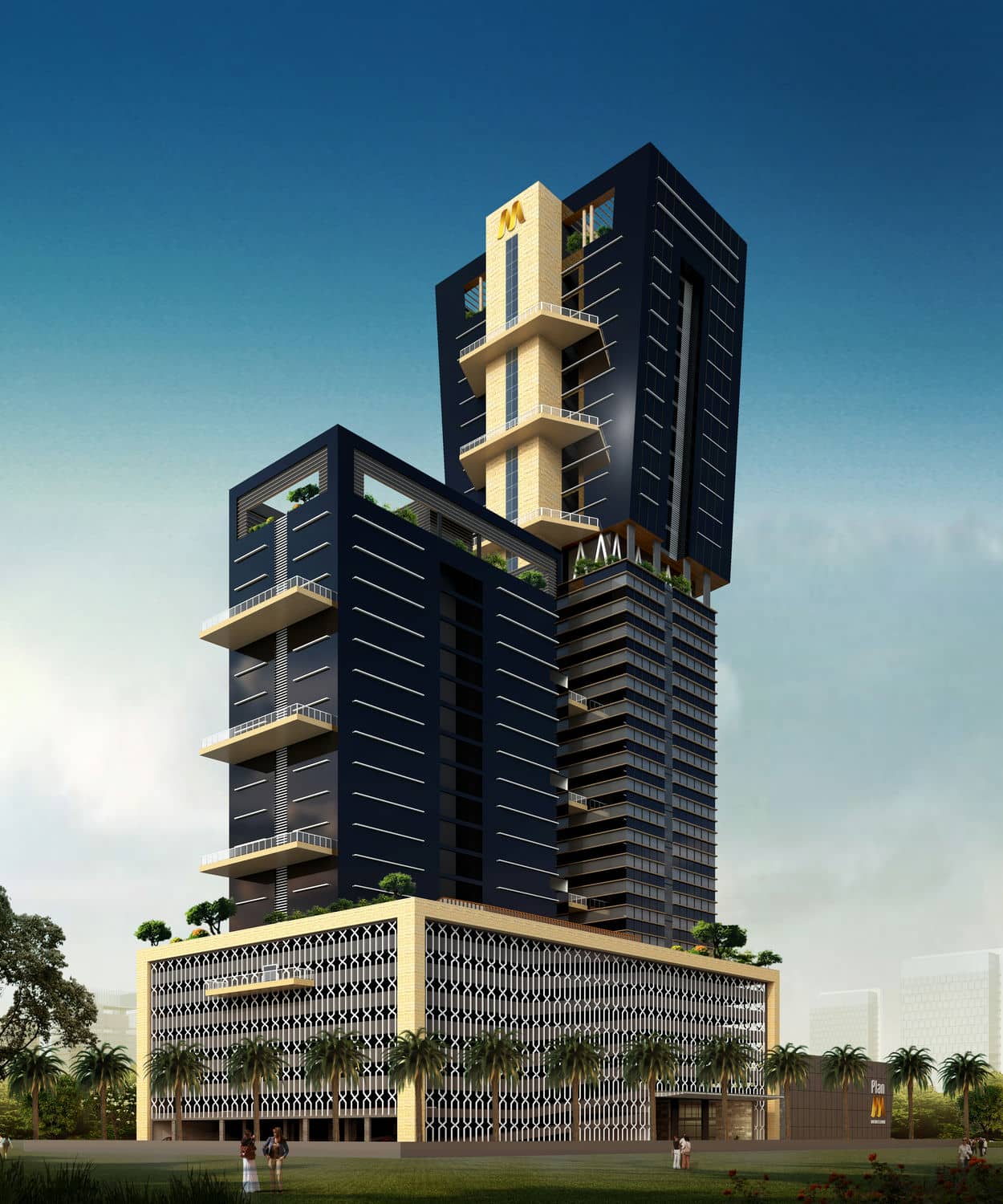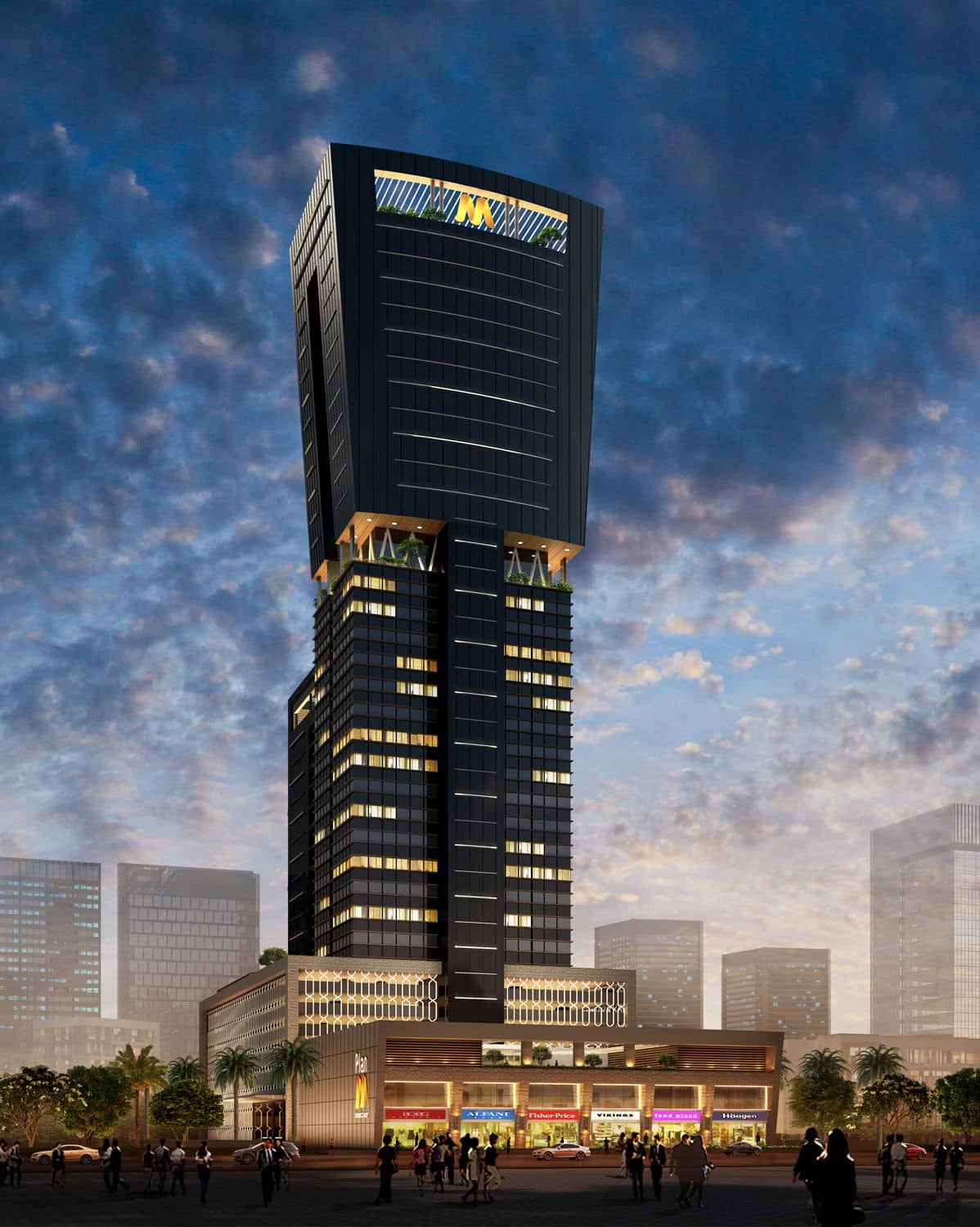With a futuristic design and the use of highly
advanced technology, it is a world-class infrastructure with undeniable
architectural brilliance. Black glass is incorporated into the exterior glazing
of the building, resulting in both a daytime and nighttime presence of
enveloping colour and movement.
Client -
Vishwa Green Realtors
Plot Area -
10010.00 SQMTR (approx.)
BUA -
770664.87 SQ FT. (approx.)
Height of the
building - 131.5 MTS
Vertical order
- G + 32
Project Cost -
Rs. 347 Cr (approx.)





