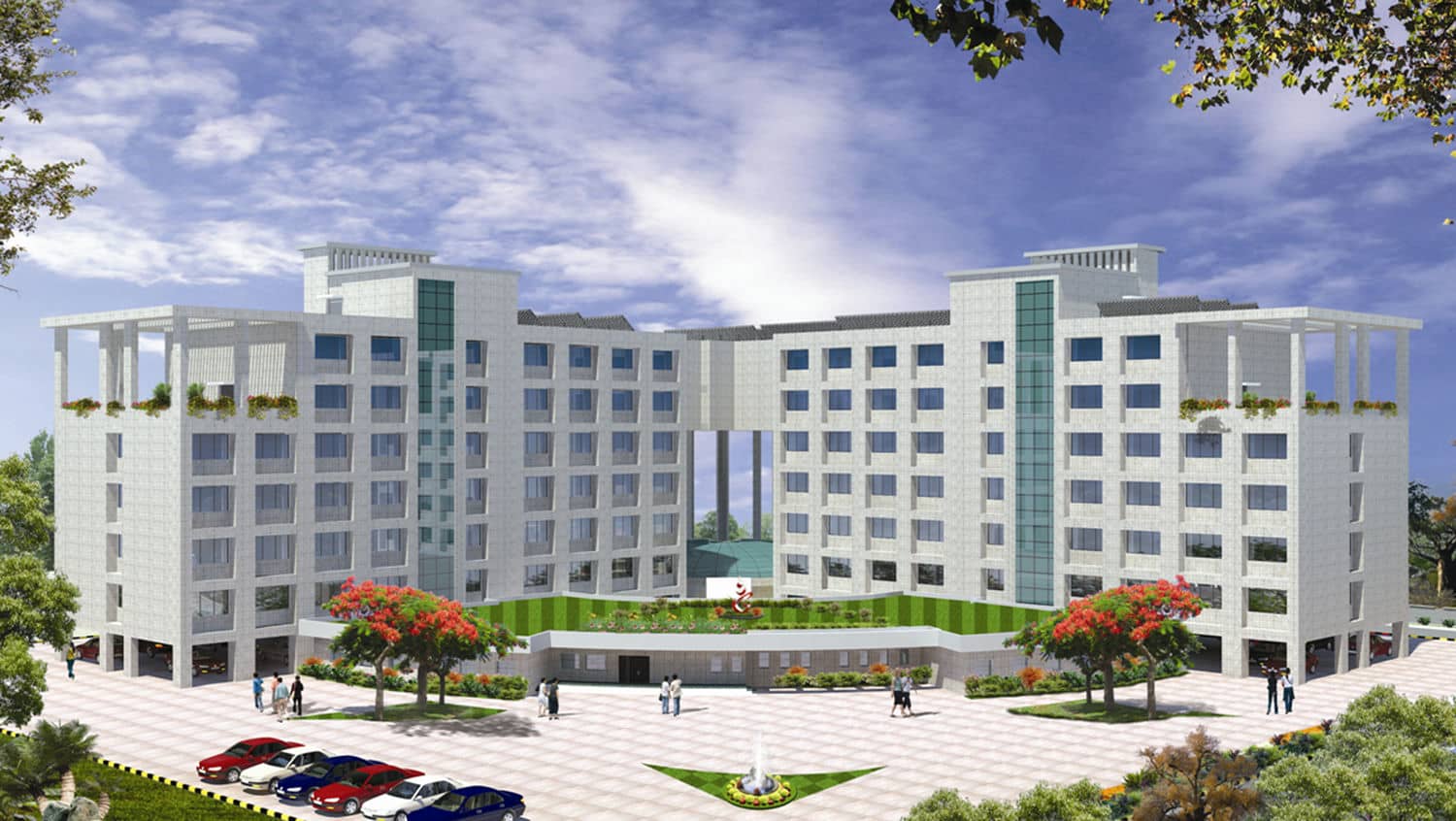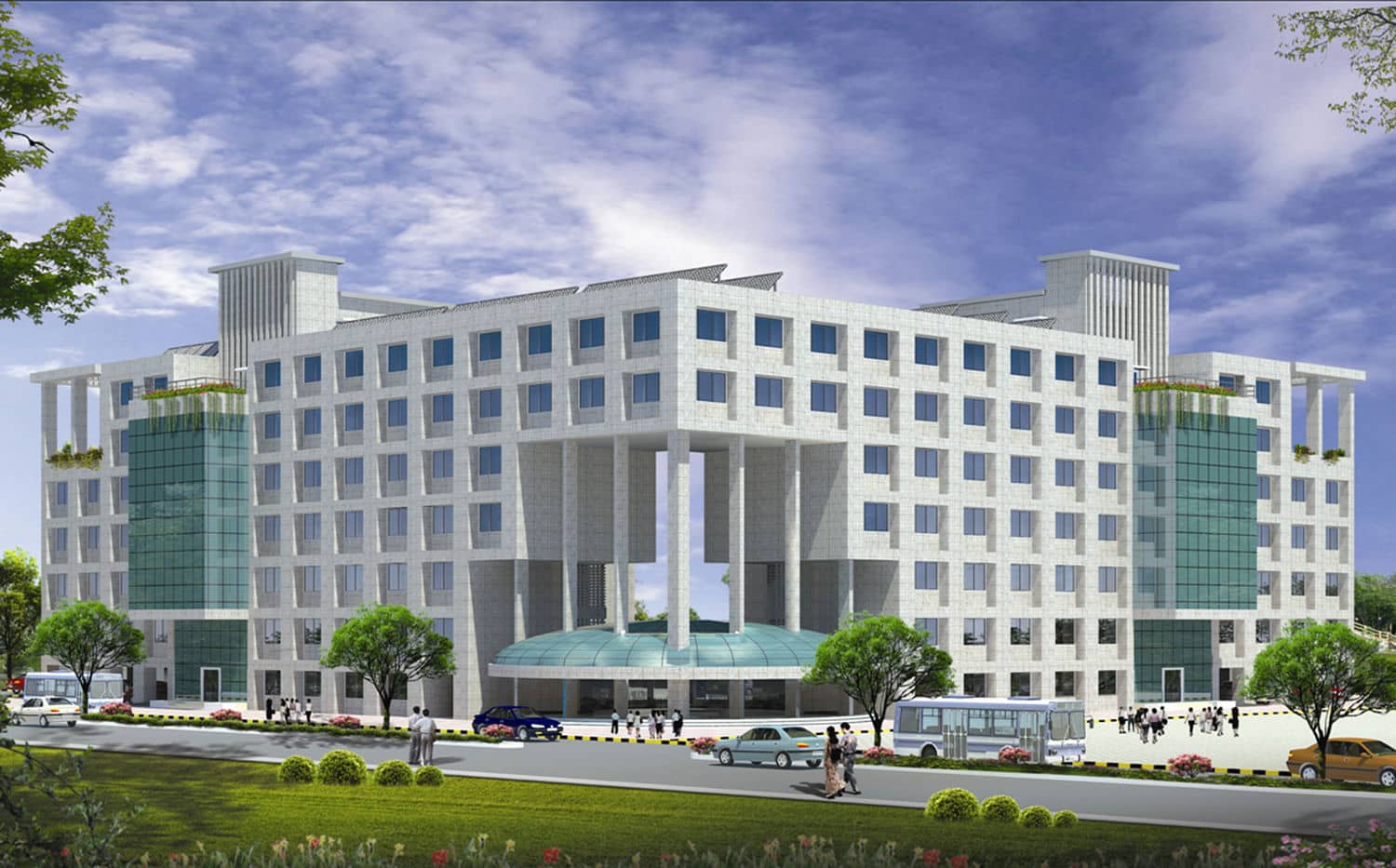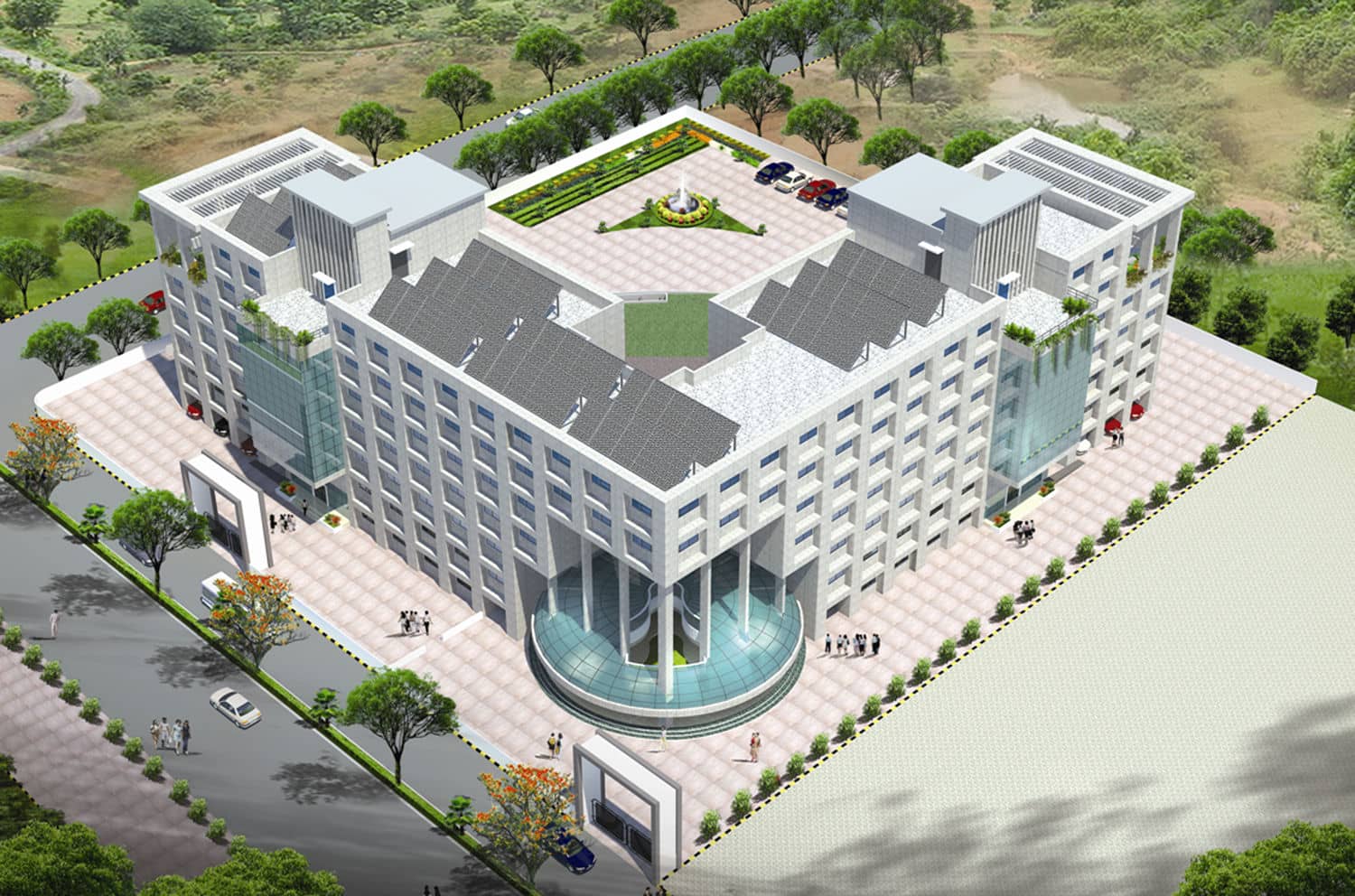·
We wanted the exterior of the building to have a
certain order constituted by the simple elements of boxes and voids.
·
The overall massing consists of two columns that
create frontages to the two streets that they are facing and provide functional
division between boys' and girls' hostel. The ground floor is provided with
units to reinforce the use of the central courtyard.
·
The suspension between the order and the
randomness within the stack has created an interesting three-dimensionality of
facades which is then translated into parts of the interior spaces such as
windows, lighting and also part of the furnishing inside.
·
The building can be seen as an exchange between
innovation, and minimal geometry with movement and stability.
·
Wind is desirable in humid climates, as it can
cause sensible cooling of the body.
·
The main design criteria in the warm and humid
region are to reduce heat gain by providing shading and promote heat loss by
maximizing cross ventilation. Dissipation of humidity is also essential to
reduce discomfort.
·
Cross ventilation is taken care of through the
air spaces in the sky courts.
·
Continuous and free air circulation and moisture
evaporation through breezes.
Client -
University of Mumbai
Area - Plot
area - 10000 sqm 97,200 sqft
Height of the
Building - 24.00 Mts
Vertical order
- G + 6
BUA Area -
1,00,000 sqft
Project cost -
Rs 30 Cr (approx.)
90 Rooms for both
girls & boys with all amenities.





