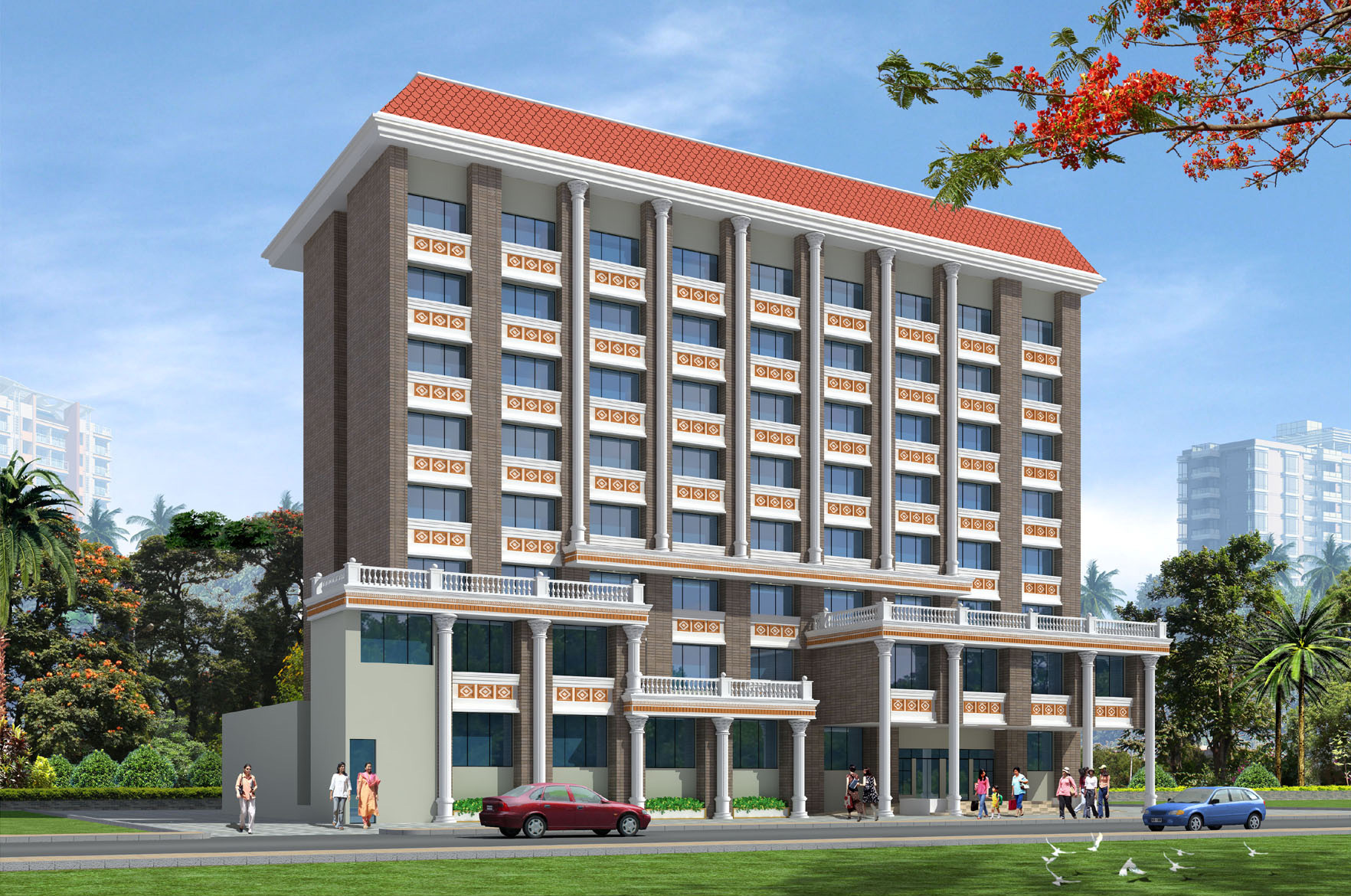The building
represents a mix of the Victorian and Gothic styles. It depicts a long slopping
roof topped with a Mangalore tile finish supported by long slender Gothic
columns with intricated cornices and railing to watch with the surroundings to
maintain the hierarchy of the facades on the road.
Client - VJTI
Area -
62,399.00 sqft
Height of the
building - 24.00 mts
Vertical order
- G + 7
Project cost -
Rs 10 Cr (approx.)
80 ROOMS WITH
ALL AMENITIES.



